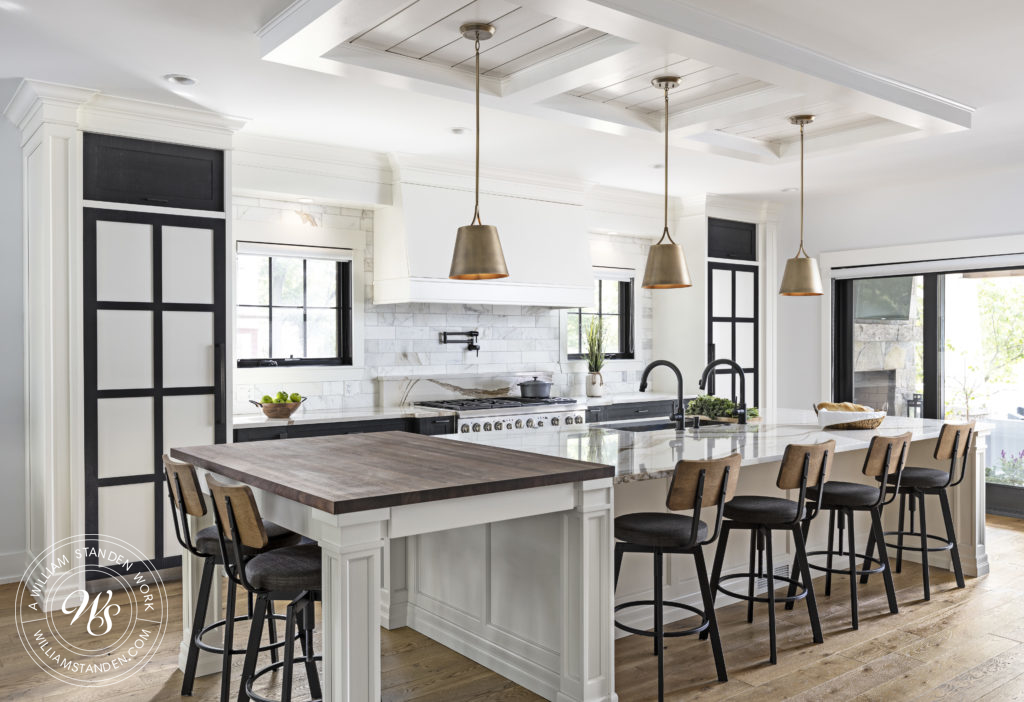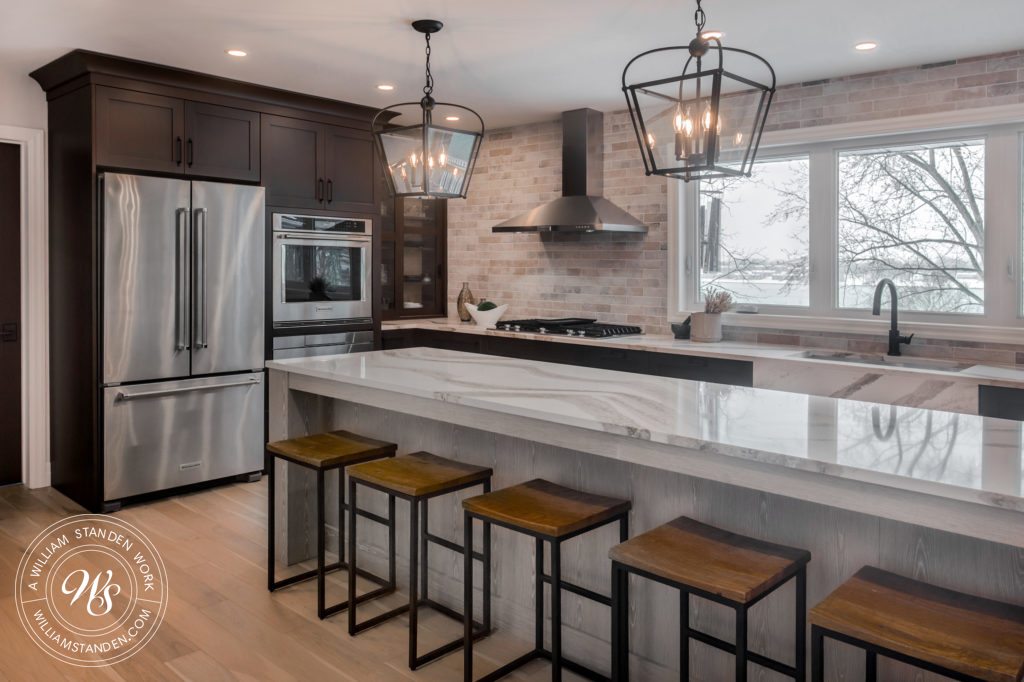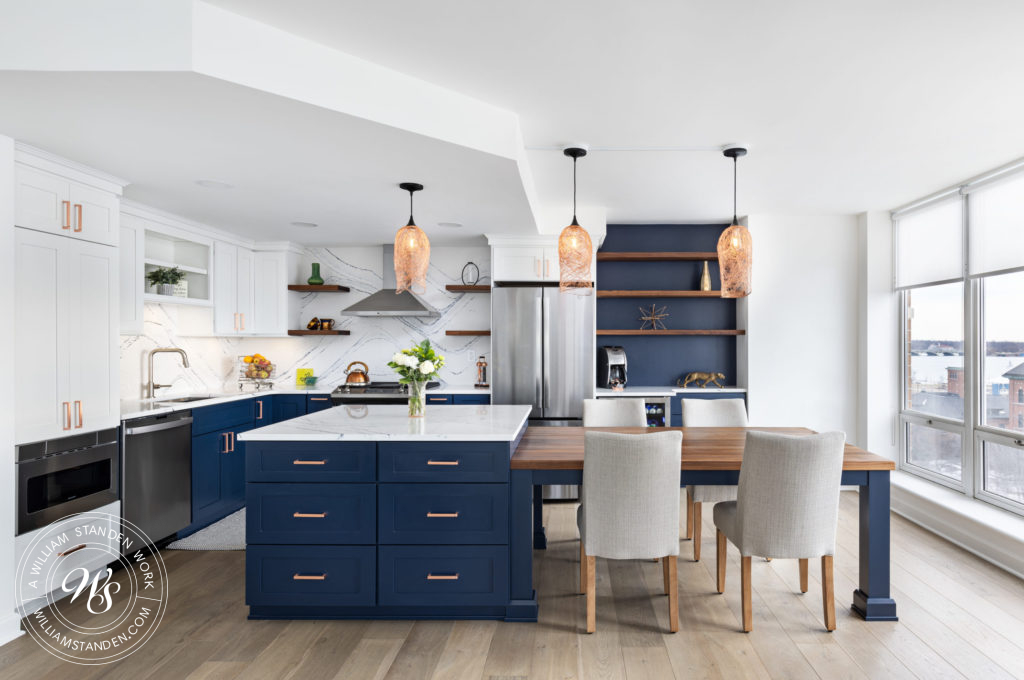Gorgeously Green Redesign
Award Winner: 2014 NKBA Ontario/Canada Chapter 1st place award winner for best green design.
As seen in Reno & Decor Magazine.
Our goal was to design a space that truly reflected the clients, their love of entertaining and their affection for their country home and rural upbringings. The clients plan to live here forever, necessitating a kitchen that would be as durable as it is striking.
The existing space was closed off to the dining area, posing two main challenges: incorporating an integral dining area without sacrificing storage and removing a non-load-bearing wall, with the related rerouting of plumbing, electrical and heat ducts.
Level of All-Inclusive Design™
From design, to product, to renovation, we make design and renovation dreams come true.
- Refresh
- Renew
- Recreate
Services
- Custom Cabinetry (Design & Installation)
- Countertops
- Furniture
- Interior Design
- Electrical
- Lighting Design
- Lighting Fixtures
- Plumbing Fixtures
- HVAC
- Tiling
- Demolition
- Flooring Installation
- Carpentry
- Custom Furniture
- Renovation
- Wall Removal
How We Transformed This Home
Kitchen
To make up for lost storage, the island was designed to have full-access storage, a 90-by-90-by-15-inch pantry houses canned goods, and the built-in bench seating offers hidden storage.
A new refrigerator and gas range maximize storage and cooking capabilities, and a microwave drawer eliminates the need for back-bending or reaching above-elbow height while handling hot items. The design creates an optimal space between the range and island, allowing two people to pass each other effortlessly.
Custom sliding doors mimic barn doors and define the space. Combined lines – vertical, horizontal and diagonal – direct the eye to this feature. Their crisp geometric pattern lends a timeless look.
The doors were crafted from our lead designer’s specifications: new alder wood in a hand-finish, giving them a vintage look, while maintaining the durability and warranty of a new product.
A cast iron apron-front sink in green was chosen to bring the outside in – green apples grow abundantly on the property – and custom rustic corner straps complete the concrete countertop.
Custom corner drawers maximize the use of the corner space, and when any of the custom maple dovetail drawer boxes open, a light automatically turns on illuminating the drawer space.
The two-bin garbage and recycling pull-out are on an electronic opening system allowing the clients to lightly tap the cabinet door with their knee to throw items into the trash.
Bathroom
The existing bathroom was original to the home. It had worn-out cabinetry, flooring and fixtures, and needed updating. The existing space featured a tub/shower combination.
The space was completely redesigned to allow for a large freestanding soaker tub, a 55-inch full-custom glass walk-in shower, his-and-hers sinks and an innovative wall-hung toilet that makes cleaning a breeze. The new space welcomes you with its heated tile flooring and inviting, warm, spa-like neutral colours. The large, solid-surface material soaker tub provides a relaxing retreat, while the custom glass shower allows the space to feel open. Sightlines are not restricted upon entering the bathroom.
Beyond the tub is a feature tile wall that looks like rustic barn board, yet has the lasting durability of tile.
The handless custom cabinetry in our signature warm, grey colour features a push mechanism to open the doors and drawers. Once the drawers open, a light inside turns on.
Love where you live is a saying we hear often. Thanks to your talents and excellent taste for quality, we are so very proud of this. How fortunate we are to have this very combination in our own backyard. William Standen Co. is the perfect scenario. The design team working harmoniously with the construction team. It truly could not have been any better. Be proud of what you do – you are simply the best. Thank you, it has been a pleasure.
Project Gallery


The William Standen
Levels of Luxury

Refresh
This is the beginning of a beautiful thing. At this level, no structural alterations are made to your home, but these redesigns may include things like new fixtures, tiling and countertops. Your space is reinvigorated with simple and elegant surface changes.

Renew
Experience more than just an upgrade. At this level, your space receives a full, stunning makeover. From dazzling lighting and cabinetry to new furniture and high-end appliances, your space will be truly transformed.

Recreate
Get ready for a stunning reveal. At this level, your space is completely redesigned from floor to ceiling, including strategic structural changes, and finished with new cabinetry, flooring, appliances, furniture and lighting, including products carried in our luxurious line of curated home goods.















