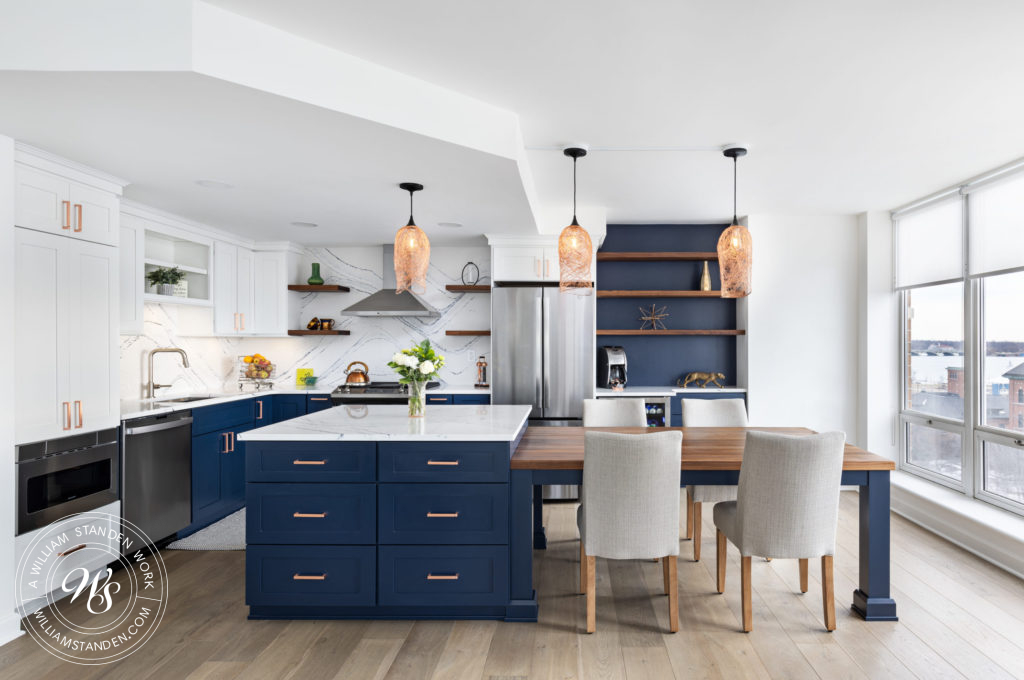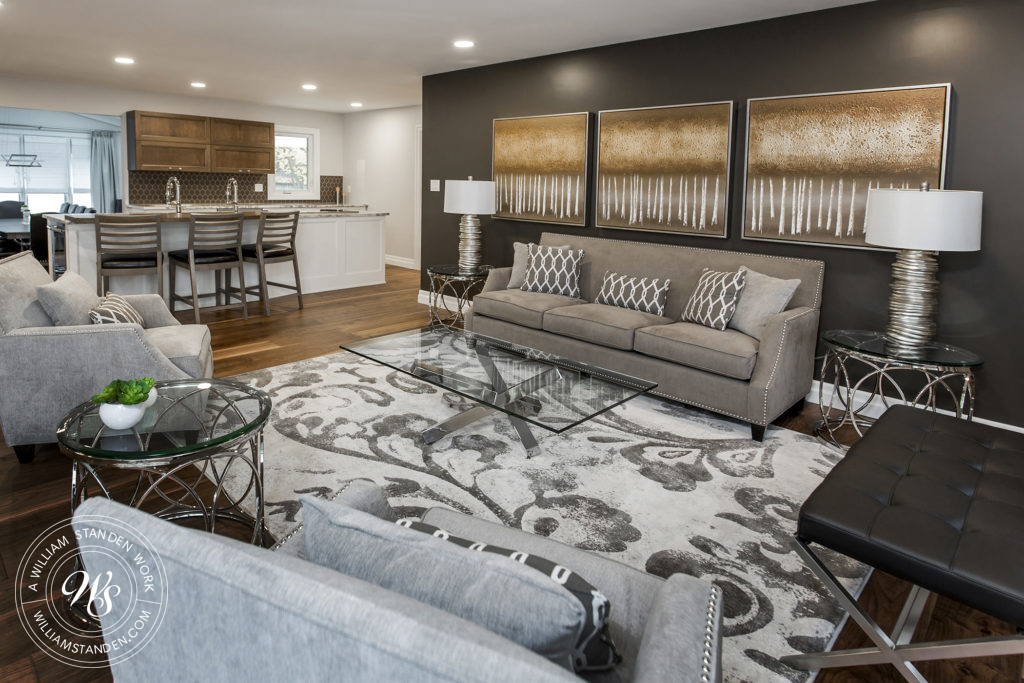Barrier-Free Bathroom Transformation
The goal for this bathroom design was to create a barrier-free, wheelchair-accessible space while matching the interior design and styling to the homeowner’s personality. We designed this customer’s kitchen in 2016, and in 2022 we had the honour to re-design and renovate their main bathroom.
We opened up a wall and relocated the doorway, allowing for a better flow and ease of use in and out of the new bathroom. Every inch of the bathroom has been carefully thought out to maximize function and style. This homeowner has such a vibrant personality and the space needed to express that.
The custom cherry wood vanity allows proper access while seated, with added drawers and a wall niche for storage and home decor. The mirror tilts so it can be used for varying heights, and the toilet paper holder is a weight-bearing grab bar.
Inside the shower, we added a handheld shower sprayer to make showering easier and a long niche for storage. Wall-to-wall tile makes cleaning easier, and the large-scale tile means less grout.
Level of All-Inclusive Design™
- Refresh
- Renew
- Recreate
Services
- Interior Design
- Plumbing
- Electrical
- Lighting Design
- Lighting Fixtures
- Plumbing Fixtures
- Tiling
- Demolition
- Finish Carpentry Work
- Bathroom
- Flooring Installation
- Bathroom Design
- Carpentry
- Renovation
Vanity
Shower
Flooring
Great company to deal with. They handle everything through the design & construction phase. Had them build our addition off the kitchen and redo our kitchen and it was amazing.


Levels of All-Inclusive DesignTM

Refresh
This is the beginning of a beautiful thing. At this level, no structural changes are made – your space is reinvigorated simply with surface changes.

Renew
From lighting to cabinetry, your space of choice is customized to match exactly what you have in mind. This is the level before appliances and furniture enter the impressive picture.

Recreate
Get ready for a stunning reveal – at this level, your space is completely reimagined, with strategic structural changes, custom luxury draperies, high-end appliances and flattering furniture.









